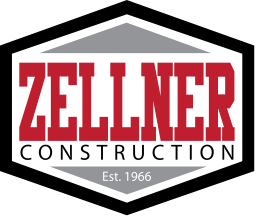Maxson Lagoon 5 Renovations
Project consists of: The renovation of an existing lagoon, roughly 35 acres in surface area, into a three-celled lagoon with liners, covers, piping, gas collection system, electrical improvements, site work, erosion prevention and sediment control measures, controls and instrumentation, and other improvements.
Bid Documents
 (click to expand/collapse)
(click to expand/collapse)
 (click to expand/collapse)
(click to expand/collapse)
Hard copies of plans and specifications are available for purchase, or files may be downloaded for free from our online plan room. For questions about accessing the documents please contact Memphis Reprographics at 901-590-4862.
| Name | Size | |||
| 001 COVER | 384.9 KB | |||
| 002 G-1 | 761.7 KB | |||
| 003 G-2 | 636.5 KB | |||
| 004 G-3 | 533.5 KB | |||
| 005 G-4 | 355.8 KB | |||
| 006 G-5 | 653.0 KB | |||
| 007 C-1 | 1.3 MB | |||
| 008 C-2 | 1.4 MB | |||
| 009 C-3 | 768.6 KB | |||
| 010 C-4 | 486.0 KB | |||
| 011 C-5 | 811.8 KB | |||
| 012 C-6 | 600.1 KB | |||
| 013 C-7 | 363.4 KB | |||
| 014 C-8 | 452.4 KB | |||
| 015 C-9 | 479.3 KB | |||
| 016 C-10 | 447.0 KB | |||
| 017 C-11 | 742.4 KB | |||
| 018 C-12 | 503.8 KB | |||
| 019 C-13 | 302.5 KB | |||
| 020 C-14 | 404.8 KB | |||
| 021 C-15 | 735.1 KB | |||
| 022 S-1 | 820.7 KB | |||
| 023 S-2 | 885.1 KB | |||
| 024 S-3 | 602.9 KB | |||
| 025 E-1 | 896.0 KB | |||
| 026 E-2 | 889.3 KB | |||
| 027 E-3 | 1.2 MB | |||
| 028 E-4 | 506.1 KB | |||
| 029 E-5 | 374.8 KB | |||
| 030 E-6 | 831.8 KB | |||
| 031 EC-1 | 1.2 MB | |||
| 032 EC-2 | 1.3 MB | |||
| 033 EC-3 | 570.4 KB | |||
| 034 EC-4 | 1.2 MB | |||
| 035 EC-5 | 1.3 MB |

